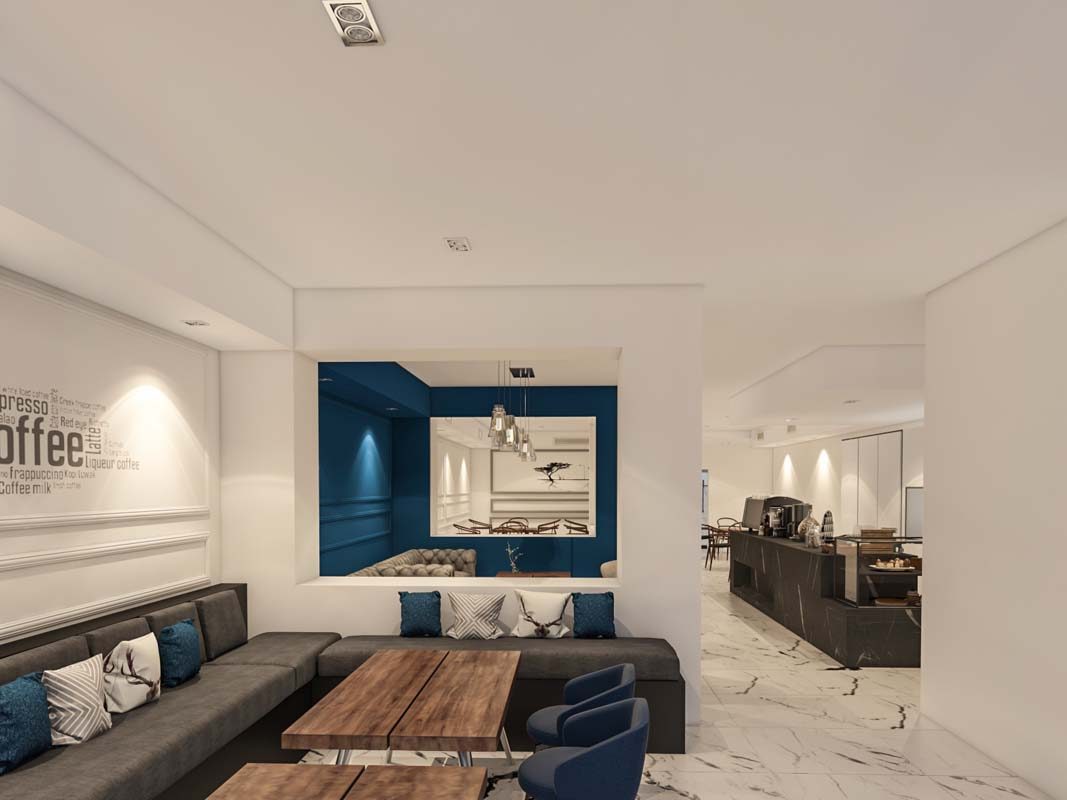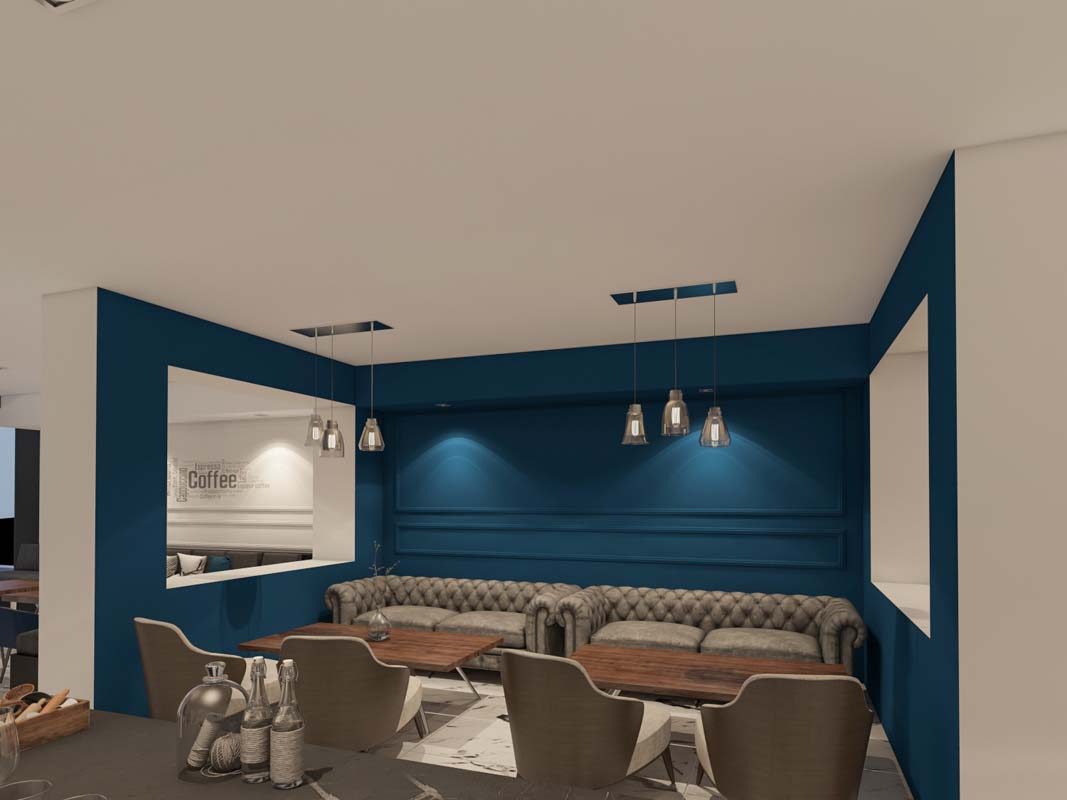

PROJECT DESCRIPTION
Motahari Street in Tehran is one of the areas of this city where most of the buildings have office use. This issue has affected the architecture of the buildings in the area so that most of these buildings have closed and neutral facades. One of these office buildings had to be turned into an impressive restaurant to attract the attention of passers-by in the best possible way. The solution we came up with was to create a quite transparent exterior view that can create a distinctive building in the heart of Motahari Street along with the harmony of colors used inside the restaurant.
However, this project had another challenge as well. To make the most of the building floors, we thought of adding a basement as a service space and kitchen, which allowed us to use all available space to provide services to the restaurant’s customers.
DETAILS
Client :
Location :
Project Begin :
Project End :
Architect :
DETAILS
Client :
Location :
Project Begin :
Project End :
Architect :
Builder :

