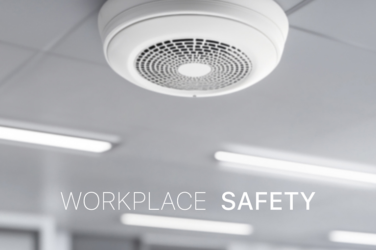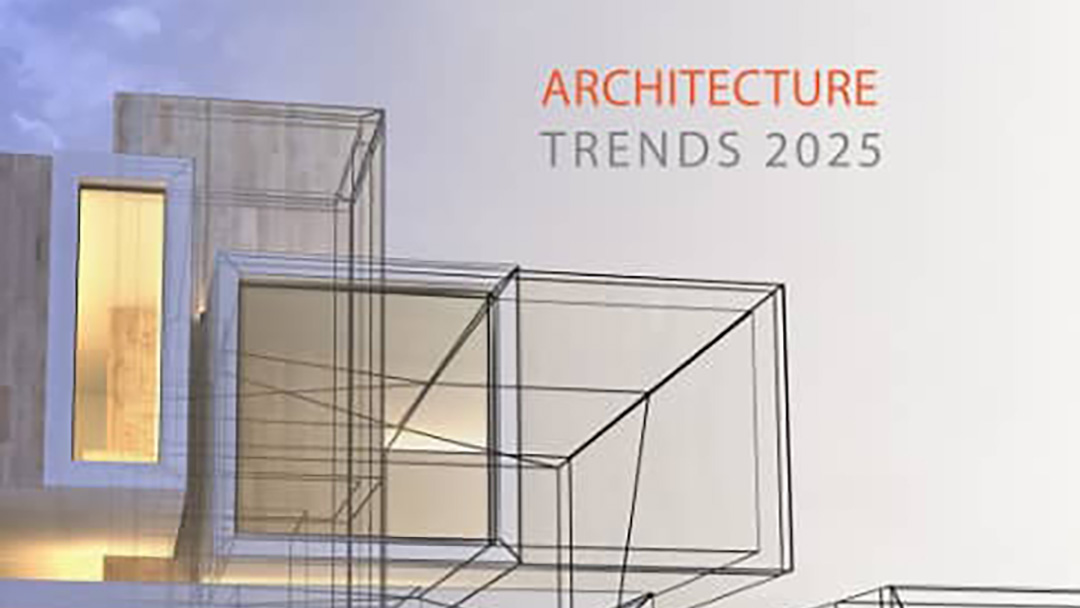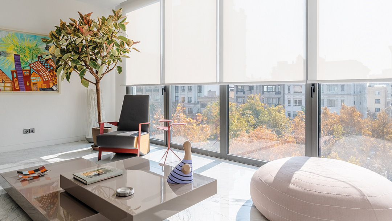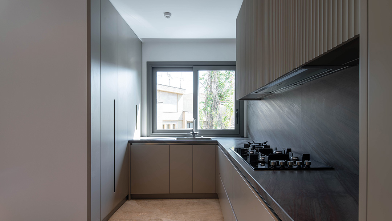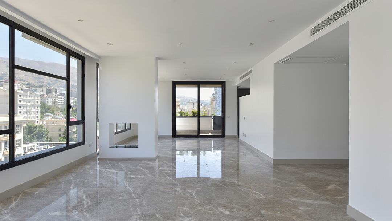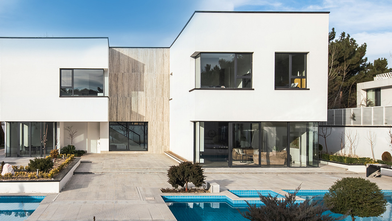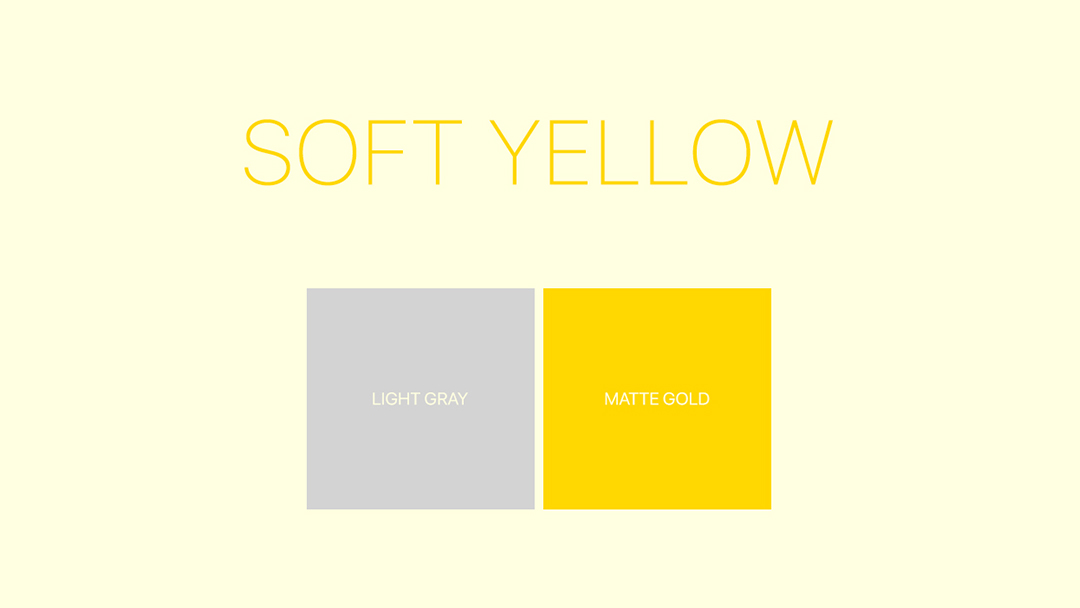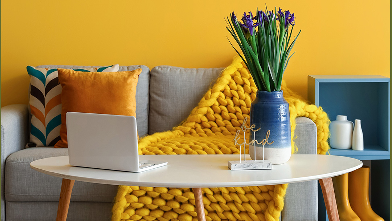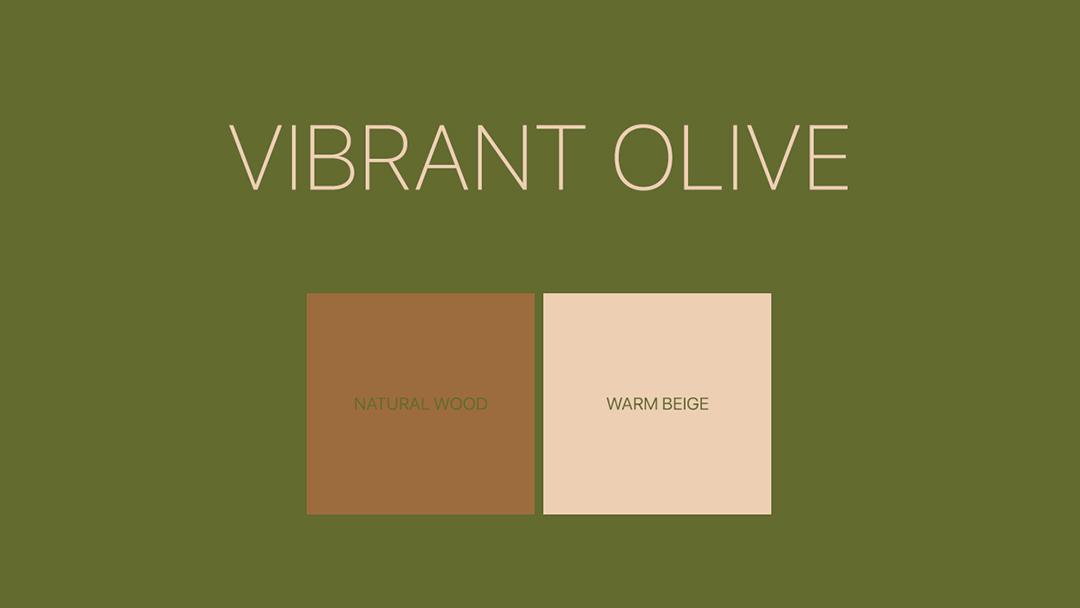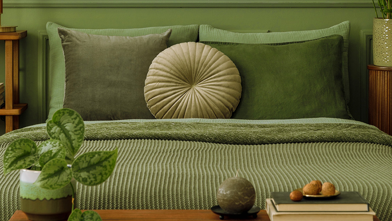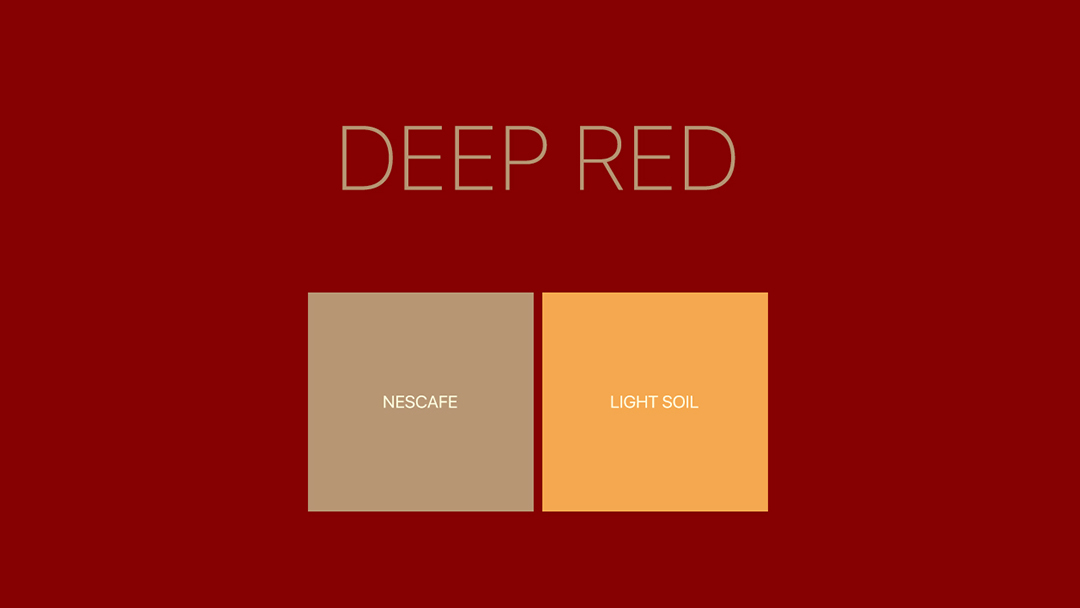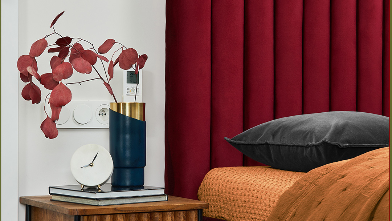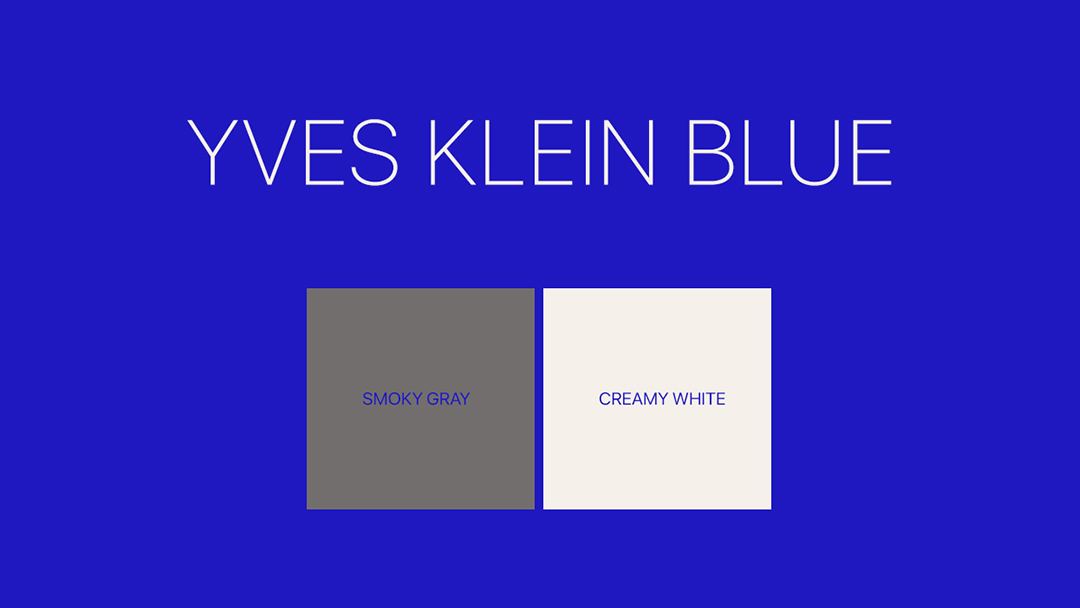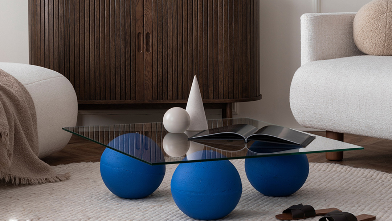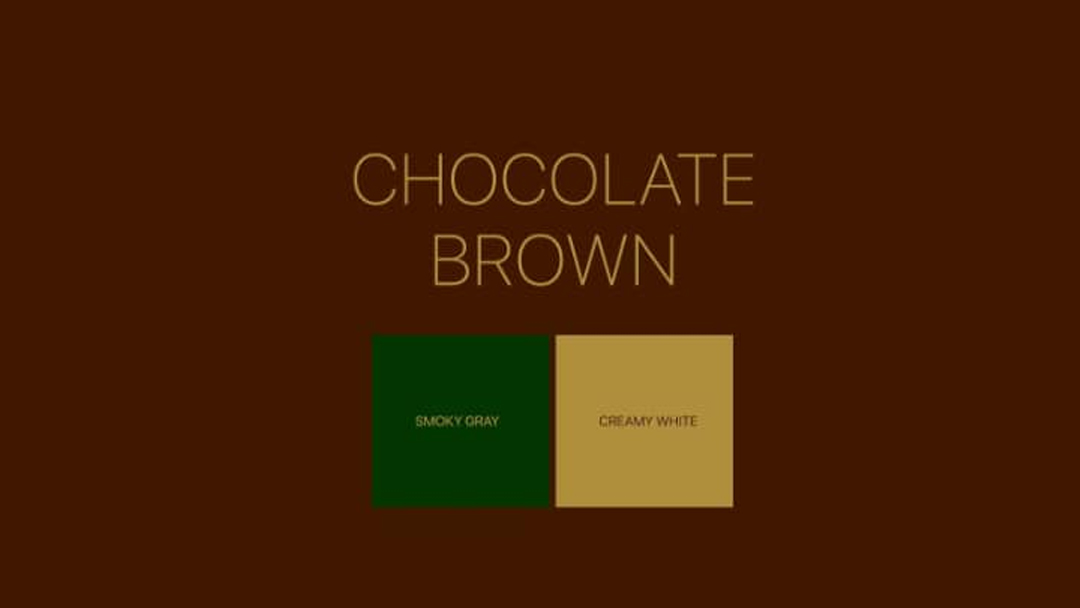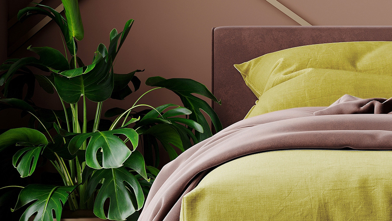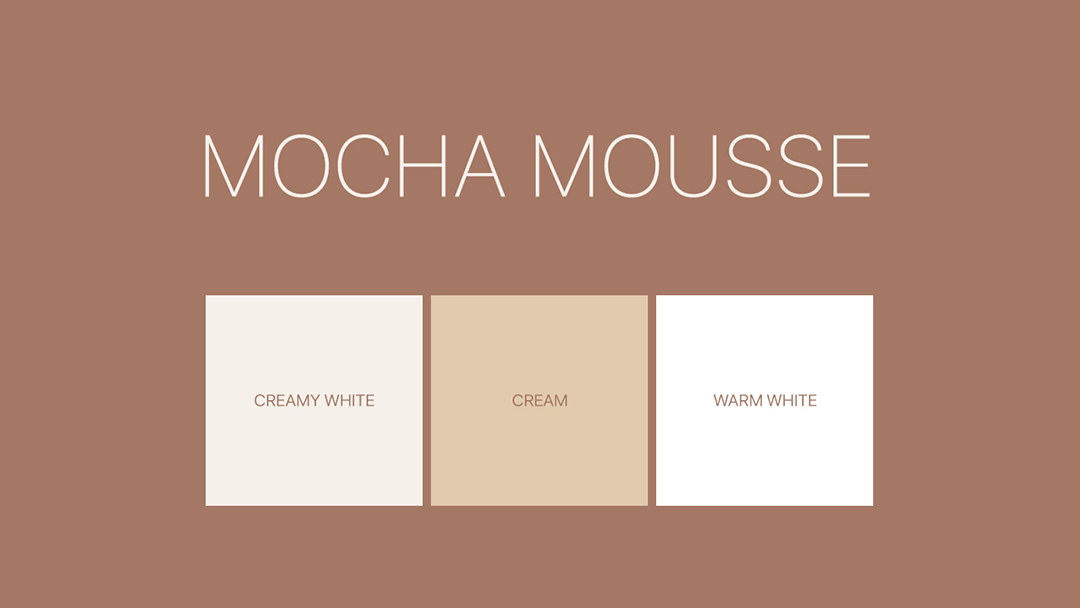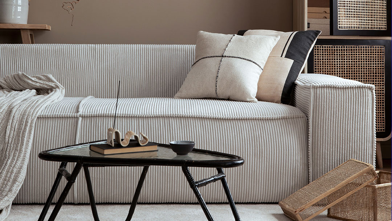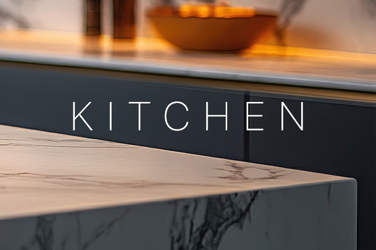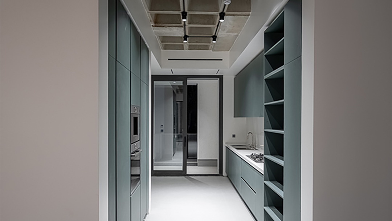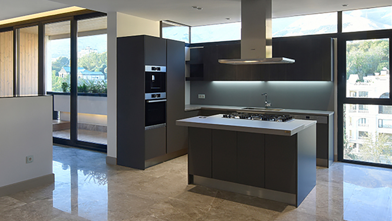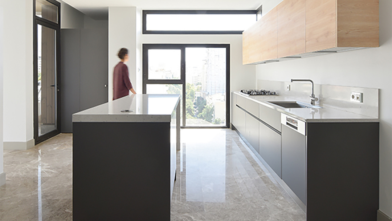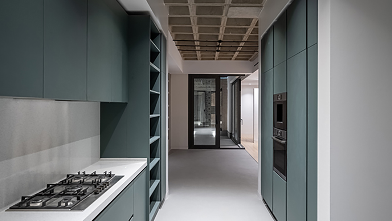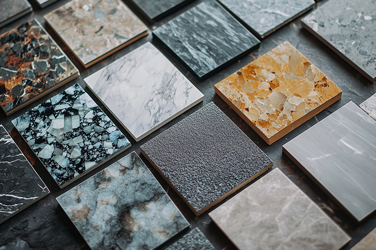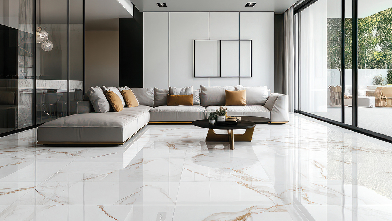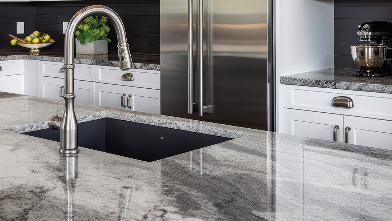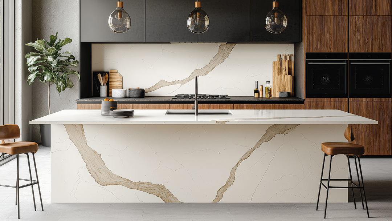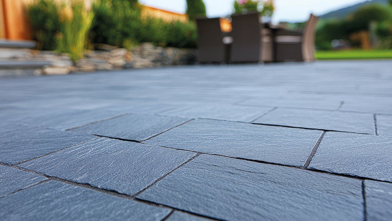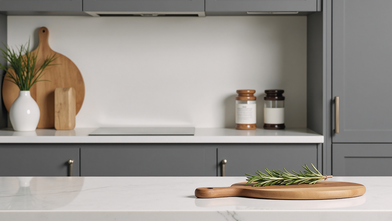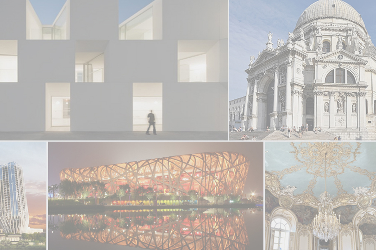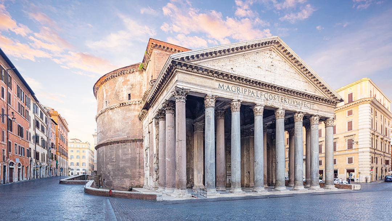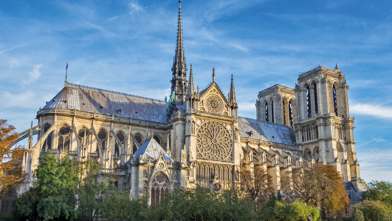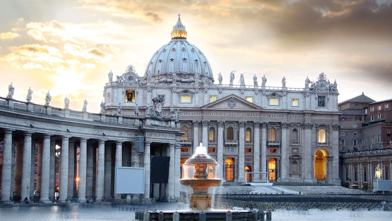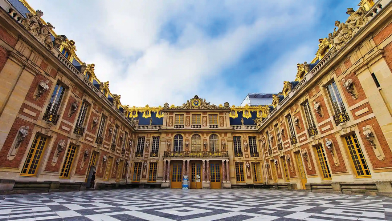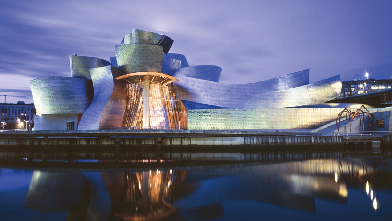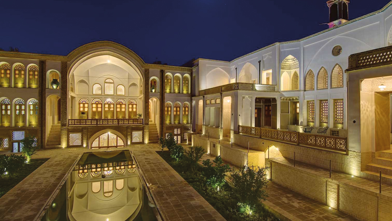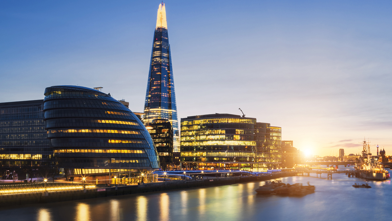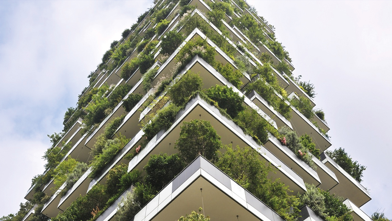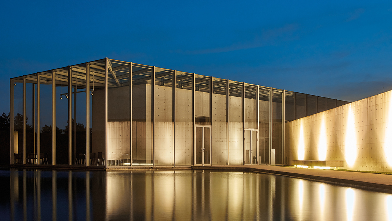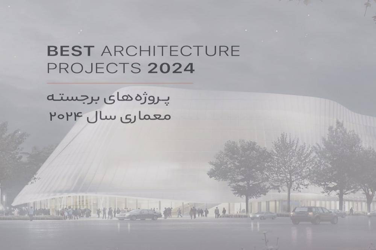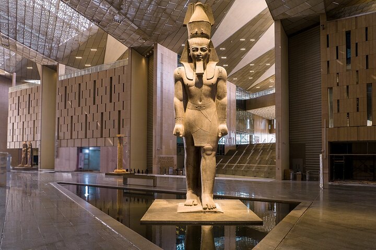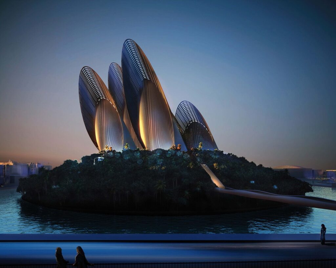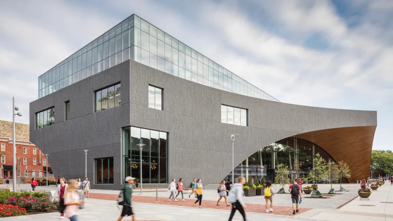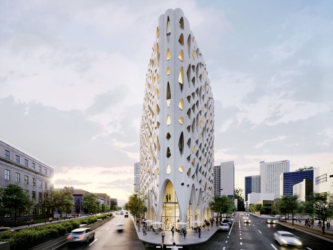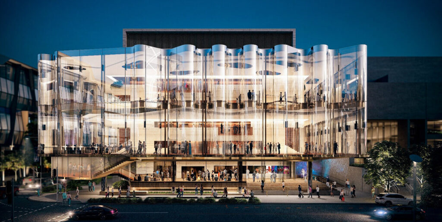Today’s workplace is no longer just a functional space for completing tasks. An ideal office is one that inspires, energizes, and supports its people — a true “second home” where employees feel safe, valued, and motivated.
To create such environments, architects and project leaders must focus on the following key principles:
1. Physical and Psychological Safety
- Compliance with structural standards and reinforcement against risks such as earthquakes, fire, and wear.
- Safe evacuation routes, modern fire safety systems, and optimized ventilation.
- Reducing mental stress through open layouts, clear lines of sight, and natural light.
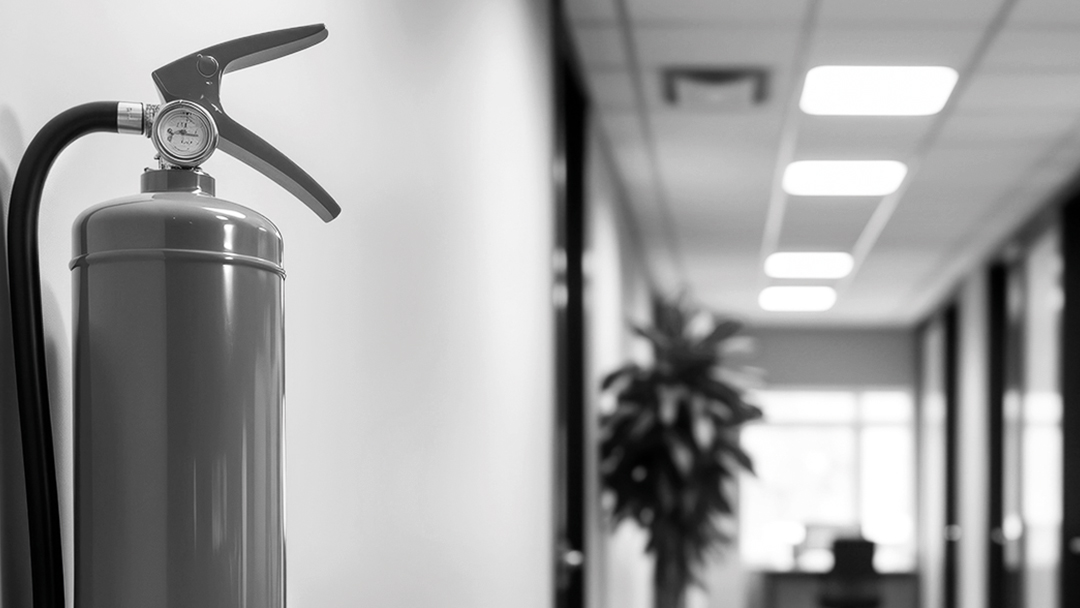
2. Ergonomic Comfort
- Use of ergonomic furniture to prevent physical strain and repetitive stress injuries.
- Appropriate desk and chair heights, personalized lighting and temperature control, and designated micro-break areas.
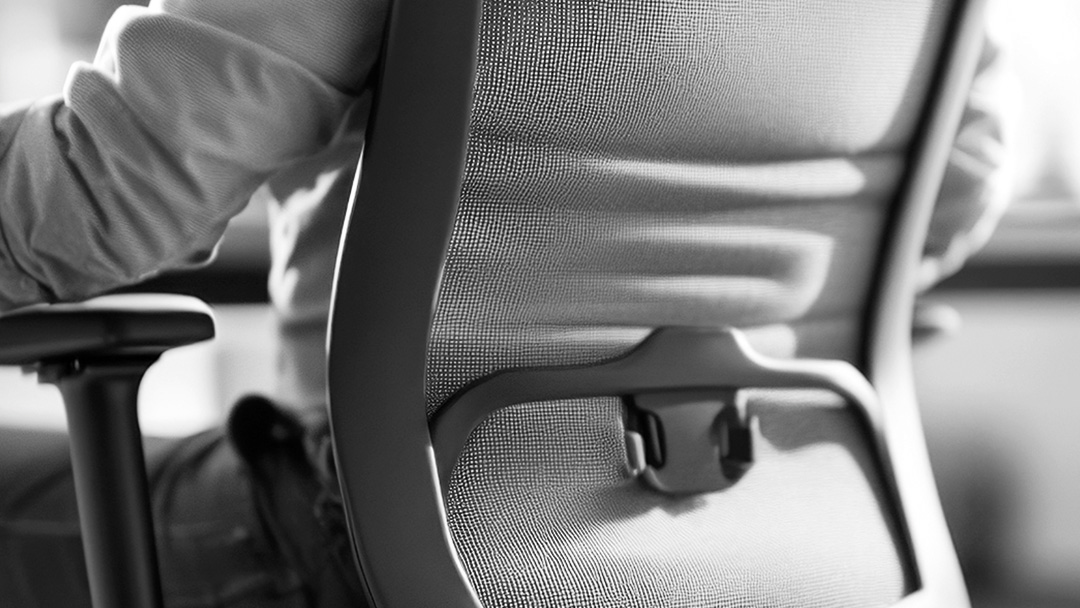
3. Natural Light and Ventilation
- Maximizing natural light to improve mood, productivity, and overall well-being.
- Incorporating large windows, reflective surfaces, and open-plan layouts.
- Ensuring fresh airflow and efficient temperature management throughout the space.
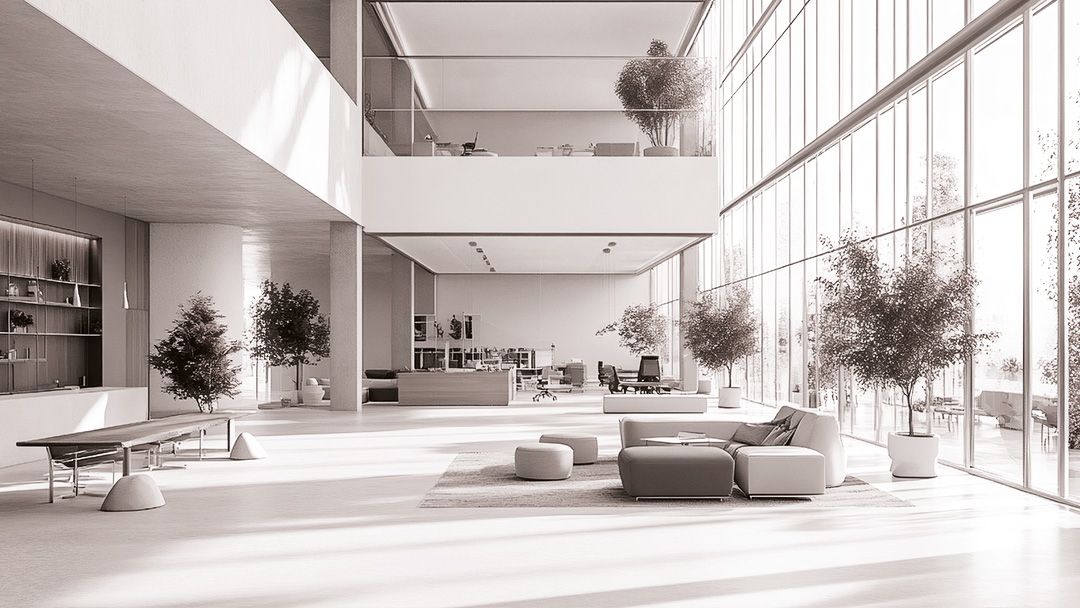
4. Flexible and Multi-functional Layouts
- Combining open collaboration zones with private focus areas.
- Modular furniture and layouts that adapt to the company’s evolving needs.
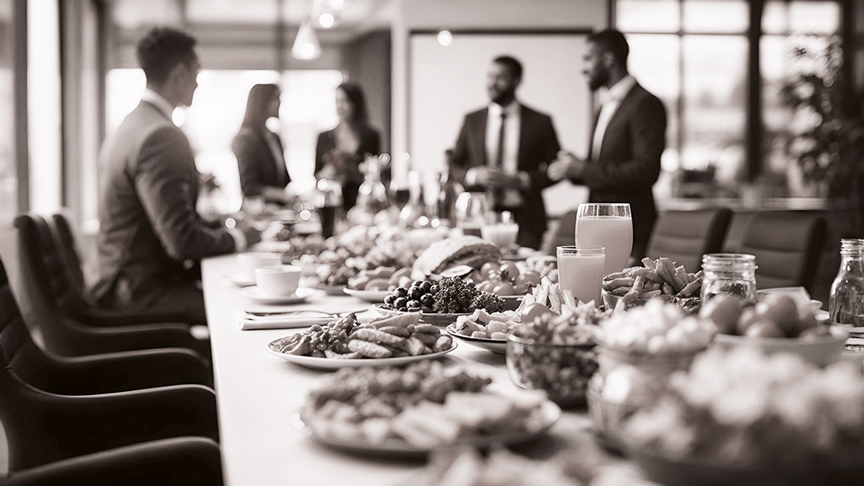
5. Brand Identity and Company Culture
- Reflecting organizational values and culture through colors, shapes, materials, and spatial design.
- Creating a space where employees feel a strong sense of belonging and pride.
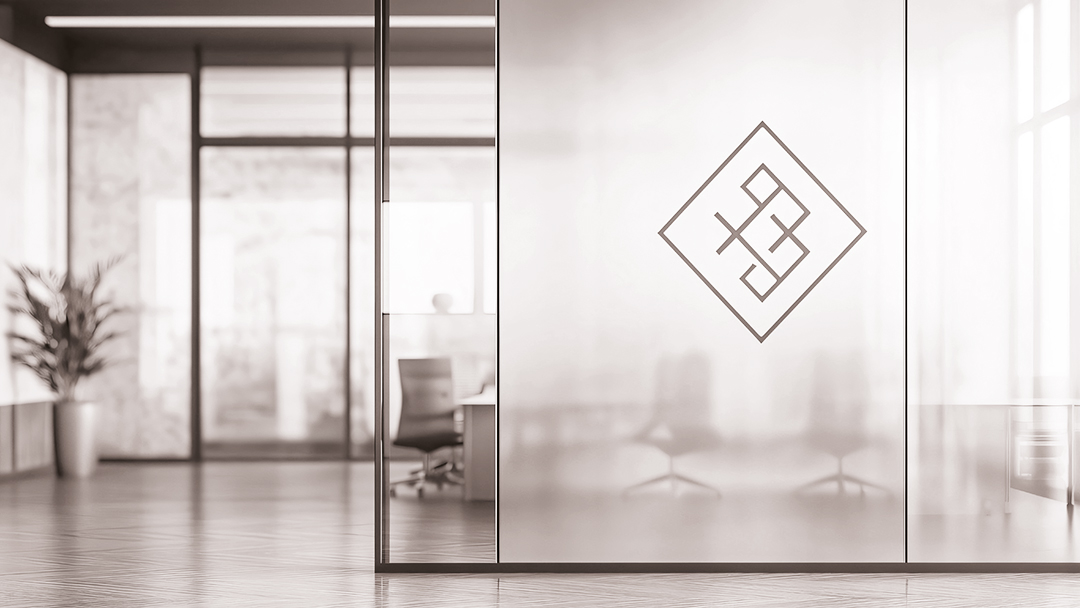
6. Thoughtful Color and Material Selection
- Use of warm, calming, and natural tones to foster positivity and comfort.
- Sustainable and high-quality materials for durability and environmental responsibility.
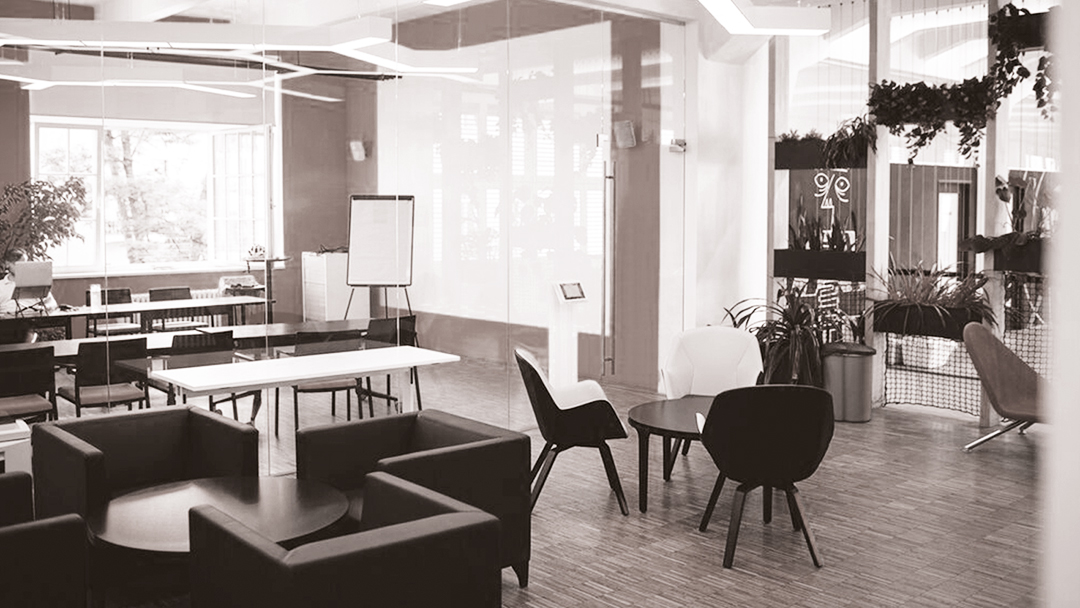
7. Smart Technology Integration
- Implementing smart systems to control lighting, HVAC, security, and personalized comfort.
- Future-proof infrastructure to support digital workflows and emerging office technologies.
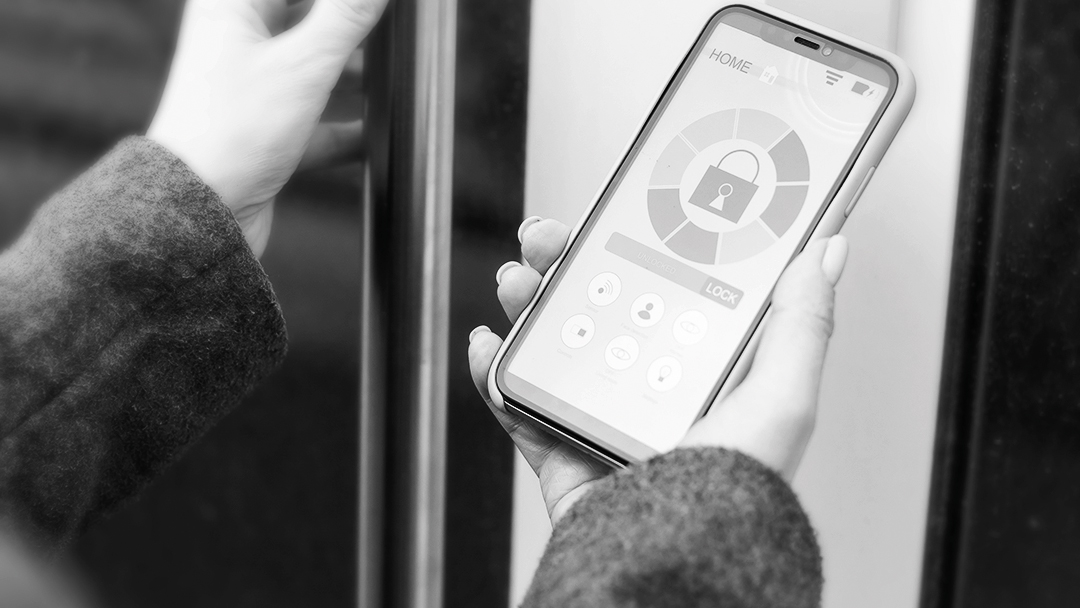
8. Social and Wellness Spaces
- Including cafes, lounges, game rooms, or informal meeting zones to encourage relaxation and human connection.
- Strengthening teamwork and well-being through inviting, friendly, and multifunctional spaces.
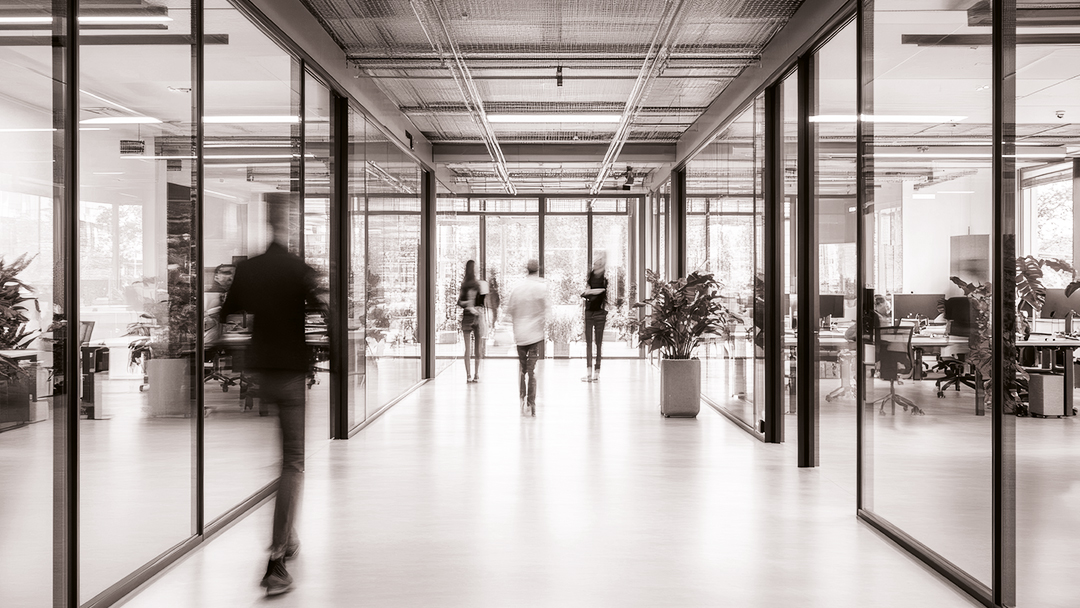
Final Thought
A truly well-designed office is more than efficient — it’s empathetic. By designing for both performance and human experience, we create workplaces that people don’t just work in — they belong to.

