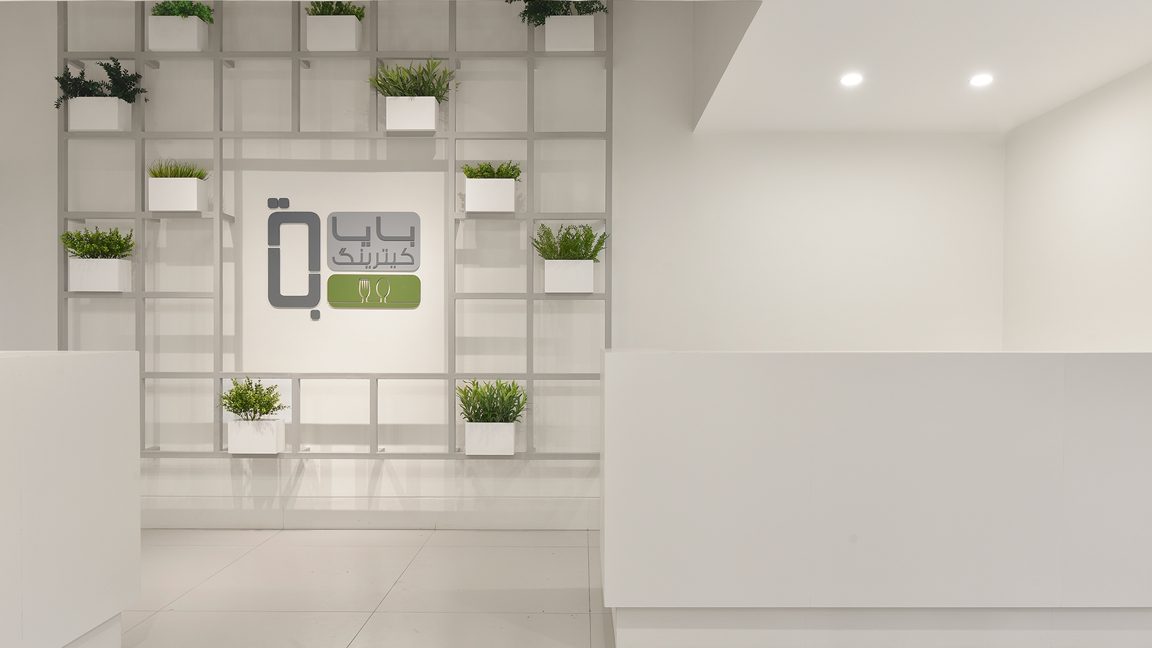
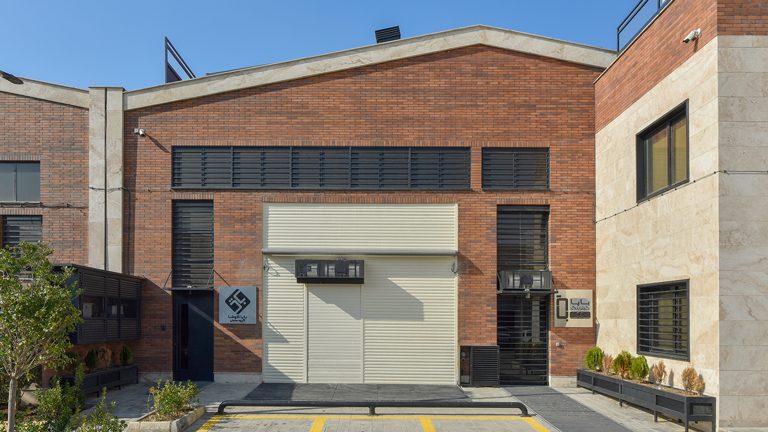
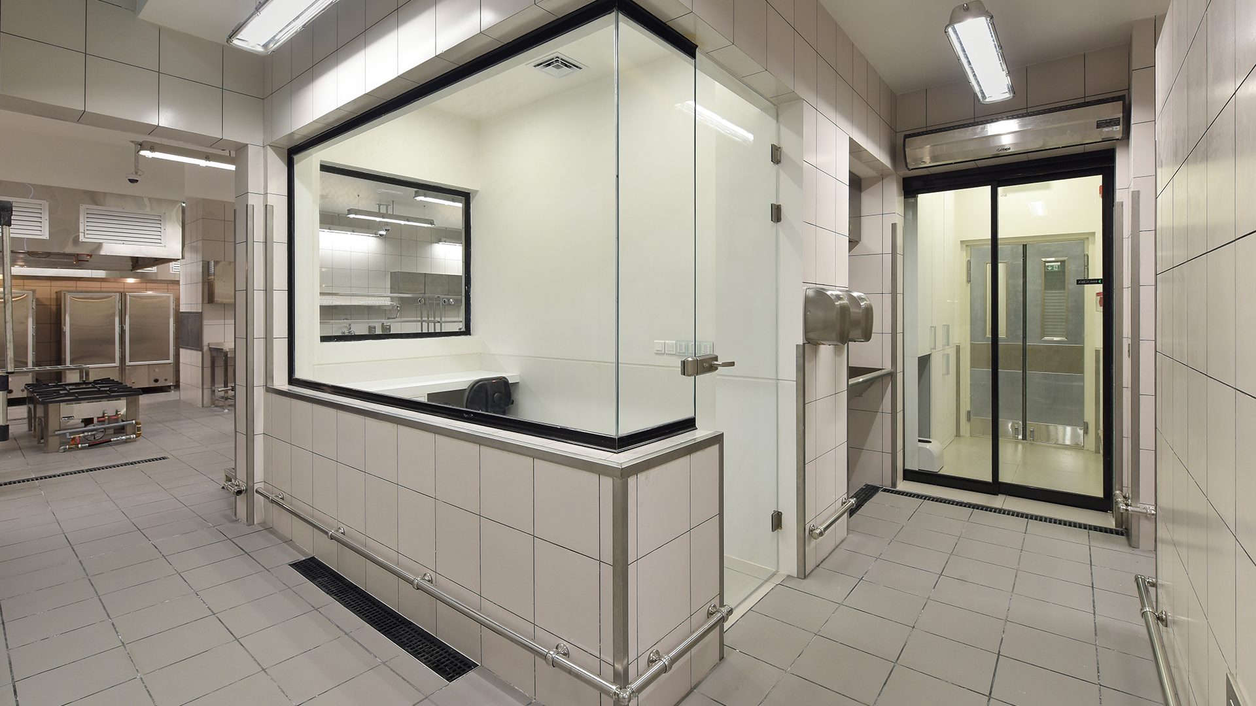
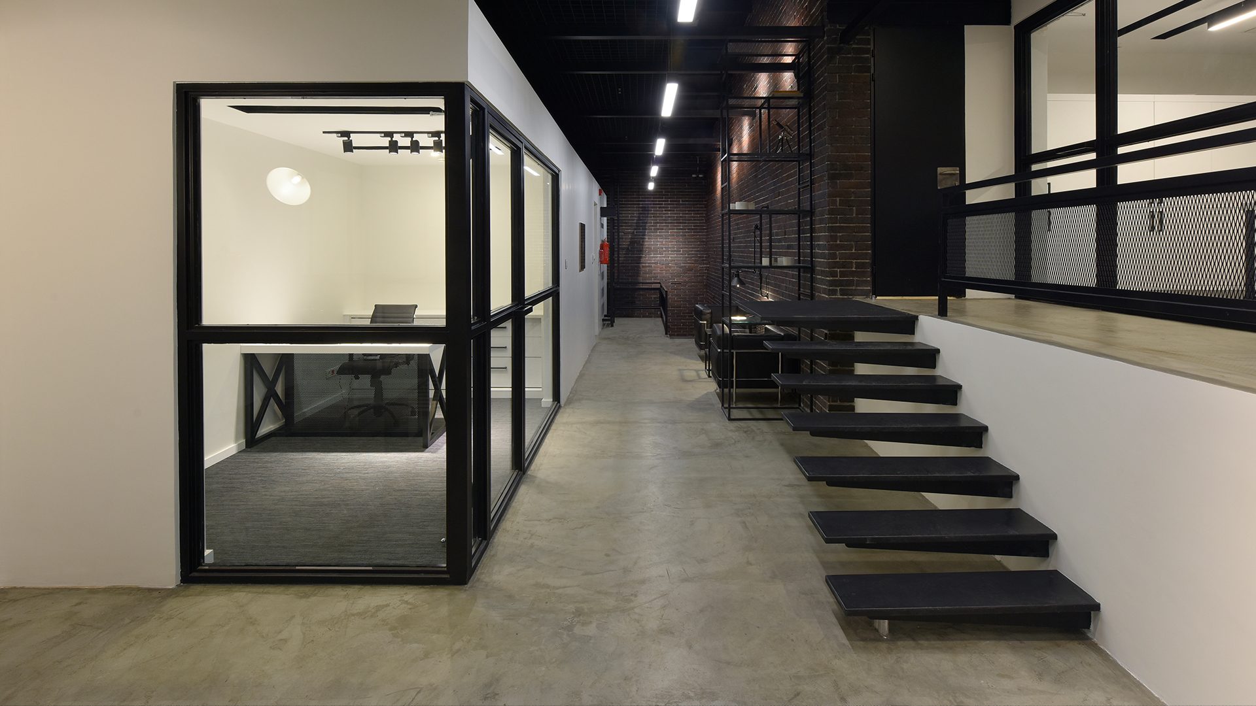
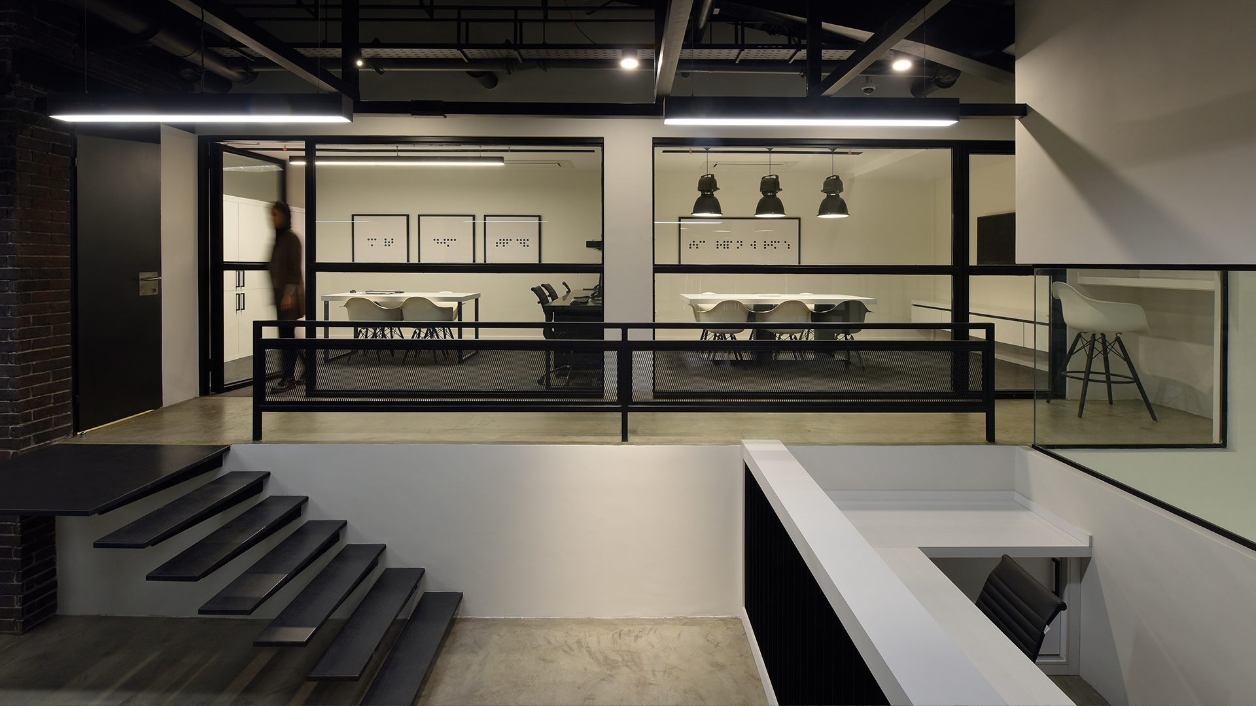
PROJECT DESCRIPTION
Converting a shed to the catering was a project full of different challenges. Our major concern was to turn a shed in an industrial town into a catering facility, which meant combining two spaces with different uses in the form of a complex. We needed a solution in this project to create a combination of modern architecture for the administrative unit and industrial architecture for the catering sector in a homogeneous way aimed at bringing a good accompaniment to the general space of the complex. Thus, we created a space for two different uses by combining epoxy concrete and metal brick frames. Ultimately, by incorporating the considered green space, we softened the design to be more pleasant.
DETAILS
Client :
Location :
Project Begin :
Project End :
Architect :
DETAILS
Client :
Location :
Project Begin :
Project End :
Architect :
Builder :

