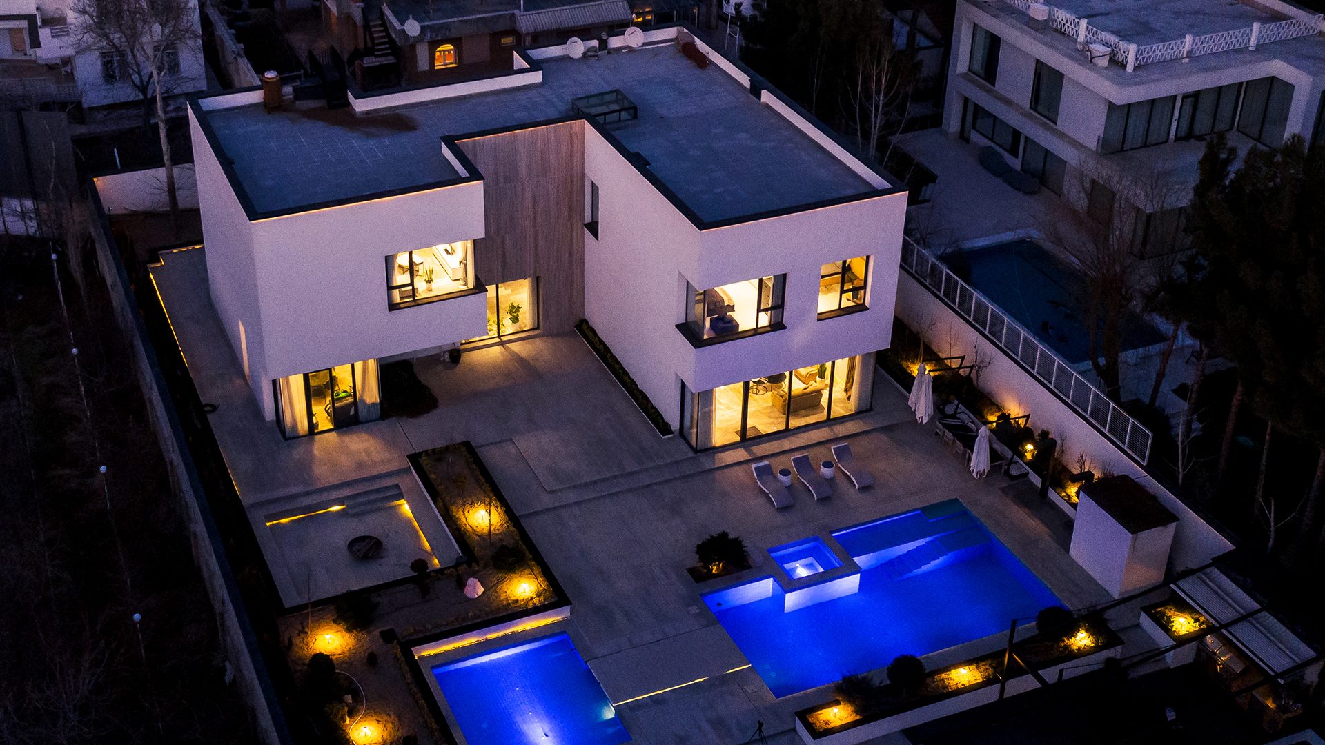
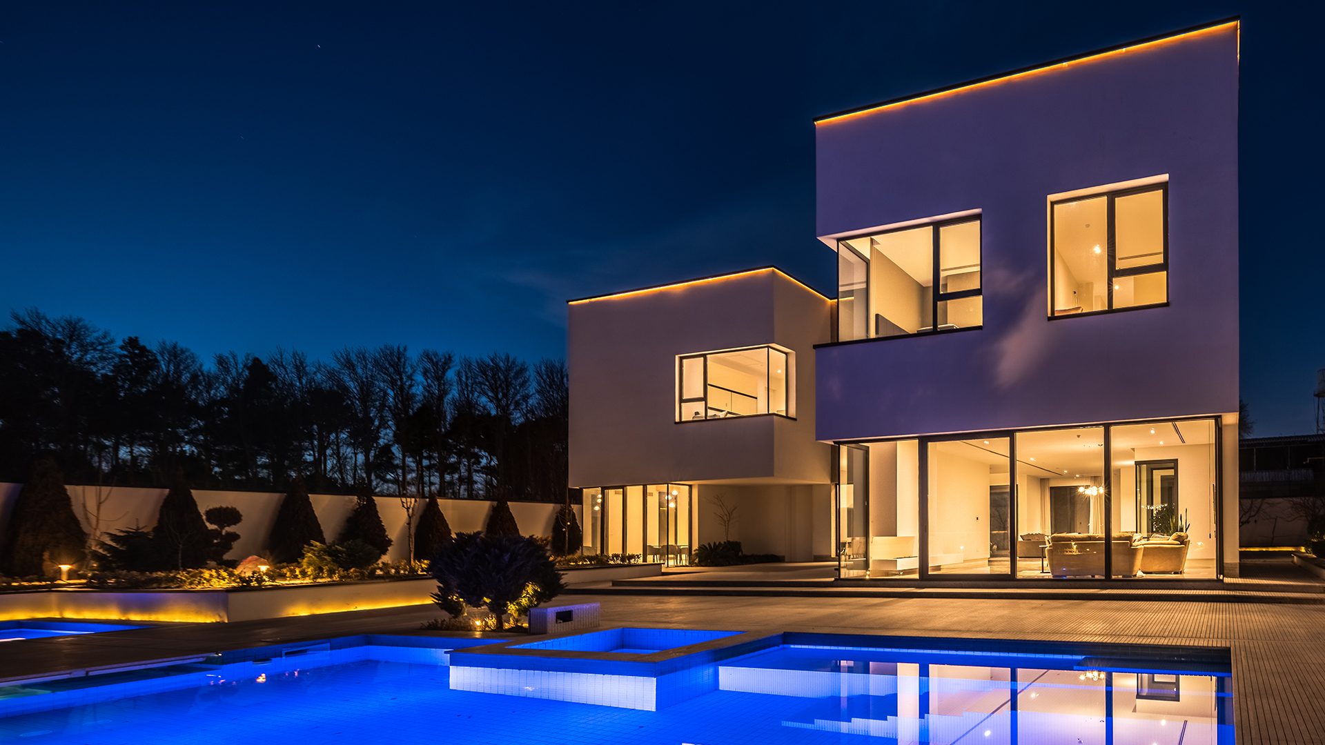
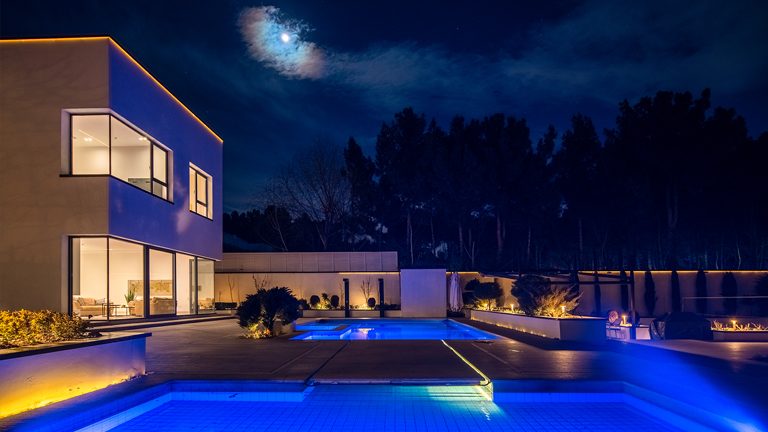
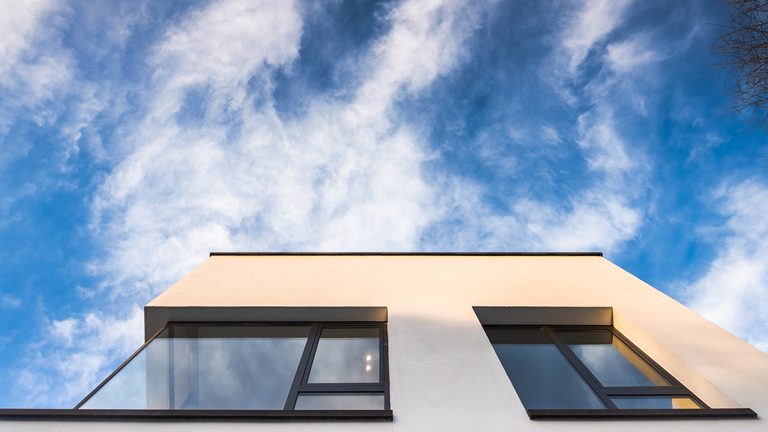
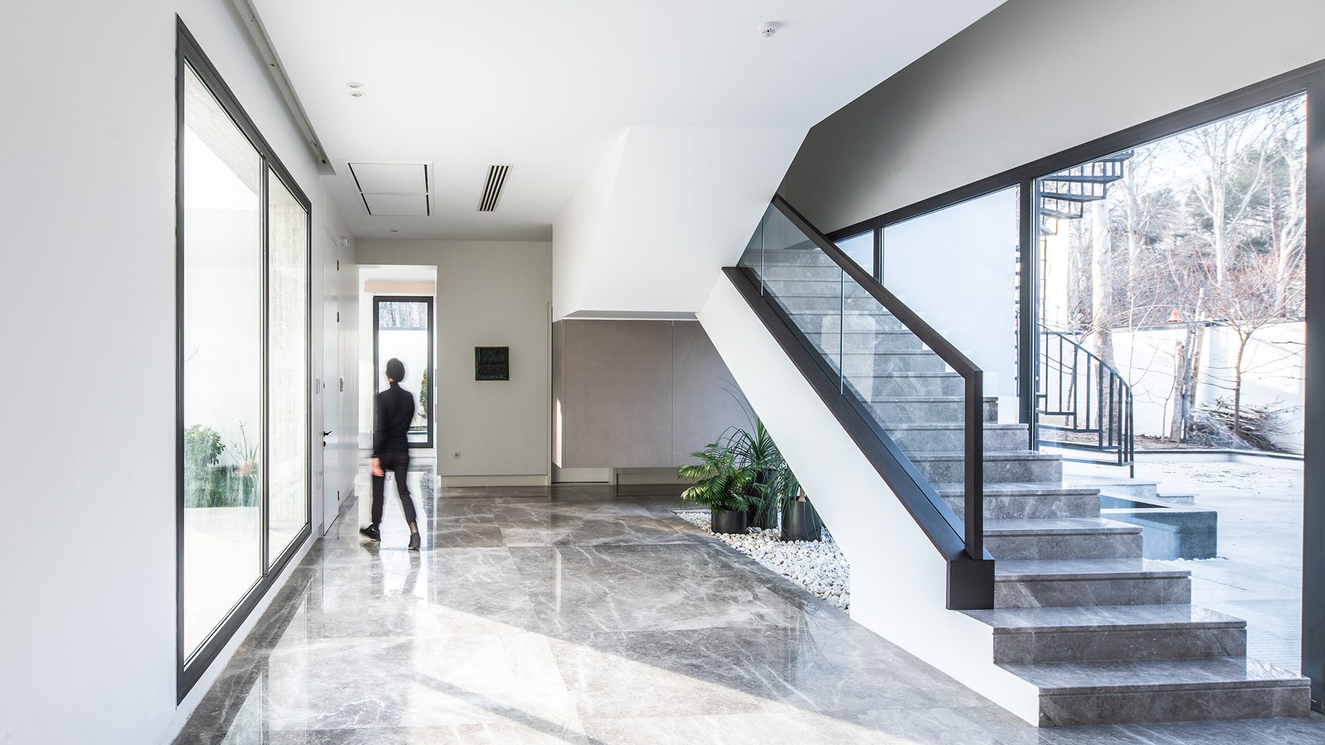
PROJECT DESCRIPTION
The design and building of a villa may not seem complicated at the first glance. Similar plans, identical views, and similar interior designs are the items seen in most villas built in the country. But an employer with particular demands and ideas and a talented construction team would have a different story to tell. There is a villa in Zibadasht town, Mohammad Dasht, Karaj, where traces of creativity can be felt; a luxury villa that is the result of the talent and taste of the Cube Group.
“The contrast between full and empty” is one of the main design concepts of this luxury villa. The way of connecting empty space with indoor public spaces, maintaining the overall geometry, an emphasis on the pleasant process of entering the building, creating spatial diversity and a wide view are among the prominent factors considered in this project. Also due to the location of the project and to prevent excessive absorption of sunlight, no openings have been designed and built in the west and east walls of the project and all these openings are embedded in the northern and southern parts, which brings natural ventilation for the complex.
However, the interior architecture of this villa and the designed functional spaces also appear as impressive as the delicate view of the villa. On the ground floor, a master guest bedroom, a game room, a living room in two private and public areas, a kitchen and a cookhouse are designed. On the first floor, there are 3 master bedrooms, 2 bedrooms with a shared bathroom, a laundry room, a kitchen, and a private hall that provide its residents with a unique experience.
DETAILS
Client :
Location :
Project Begin :
Project End :
Architect :
DETAILS
Client :
Location :
Project Begin :
Project End :
Architect :
Builder :

