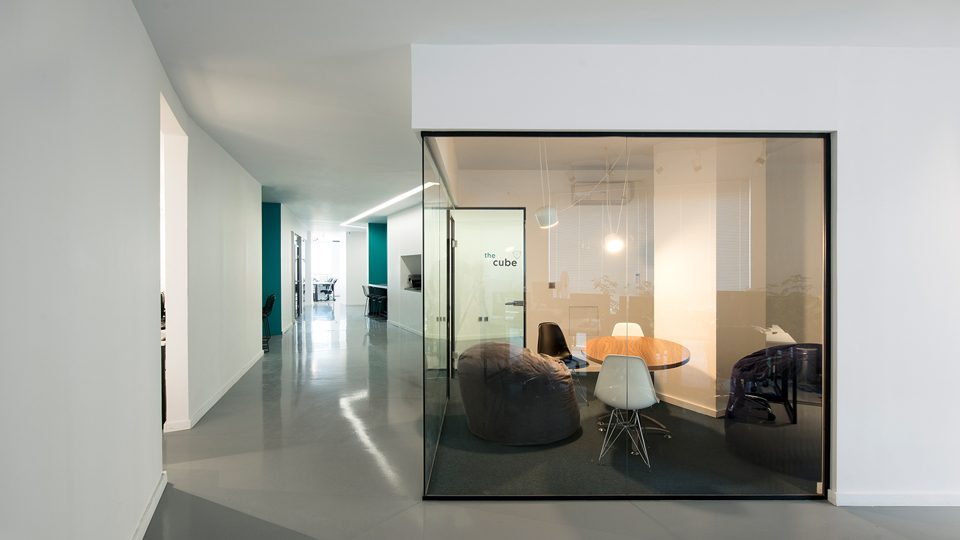
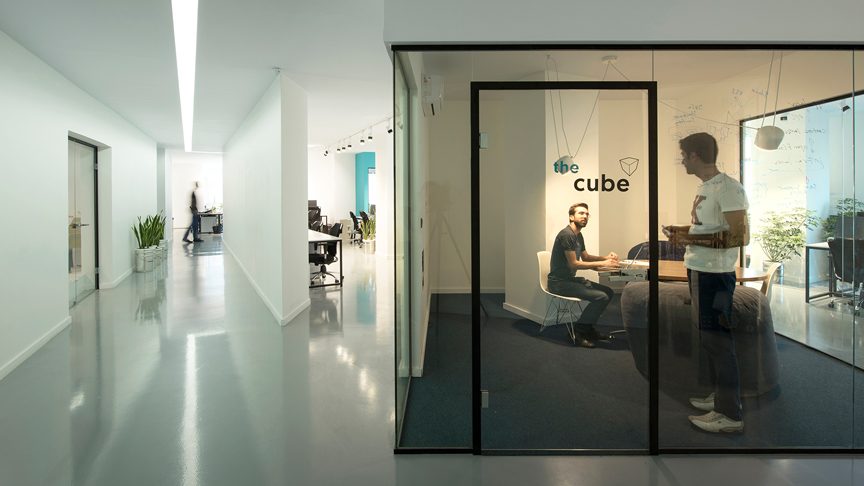
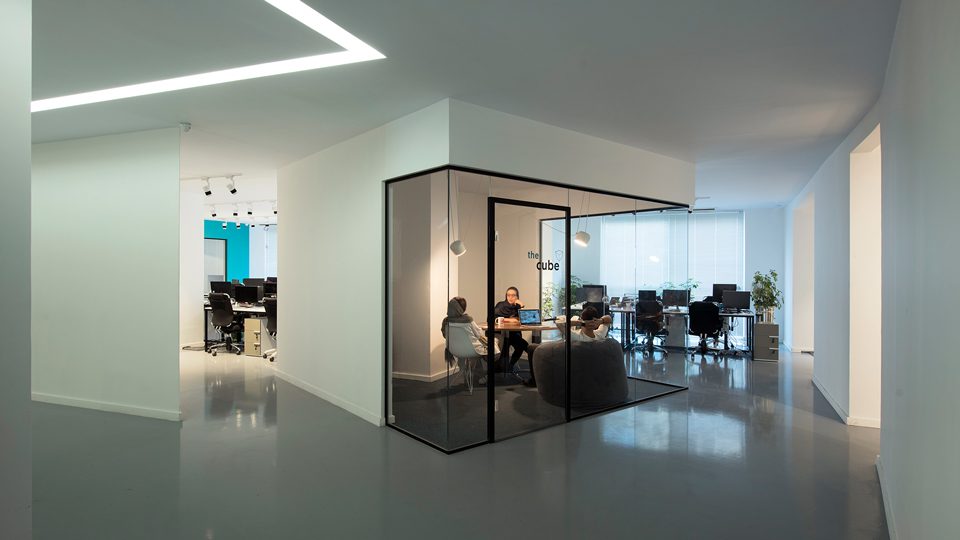
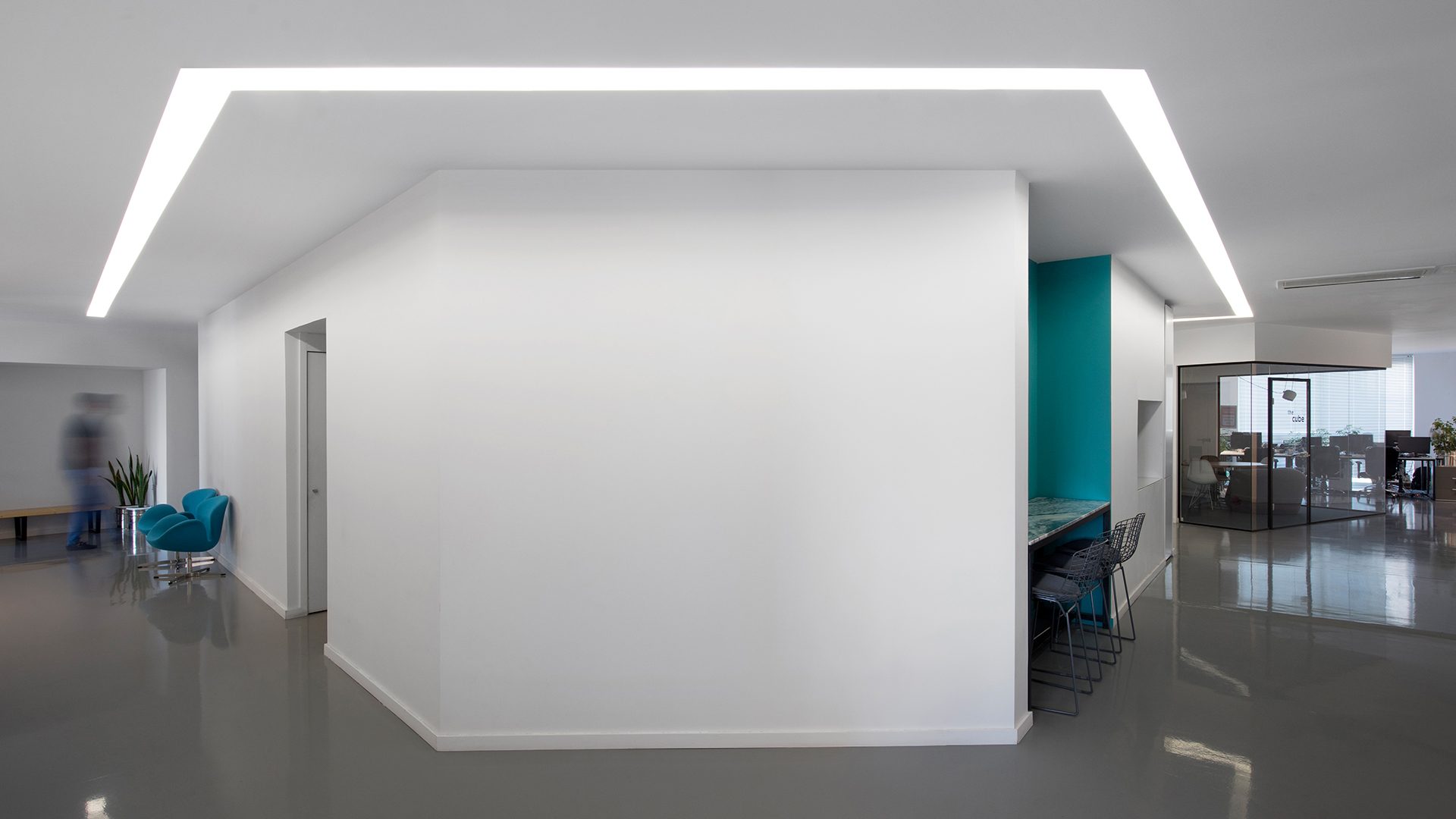
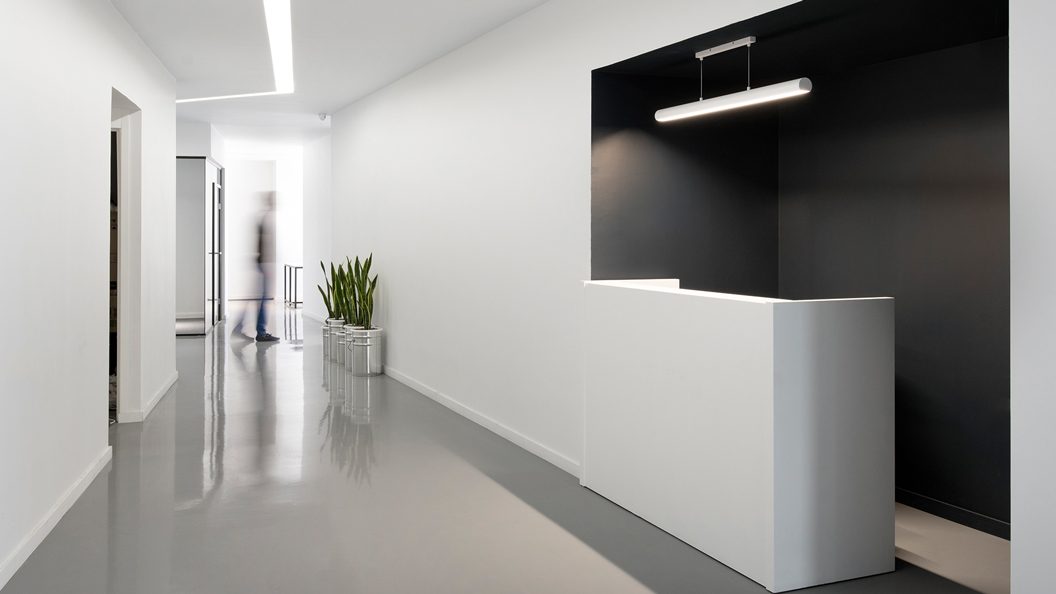
PROJECT DESCRIPTION
The interior design of the Snapp workspace was one of the fascinating projects accomplished by the Cube Group. As one of the largest startups, Snapp needed something more than just an administrative office. A company claiming to be the flagship of the country’s new transportation system needed to represent this power within its family as well. The first step to realize this goal was to create a special work environment. Hence, the original idea of the interior design of the Snapp company appeared from the business theme of the complex: “Adherence to privacy with an emphasis on the establishment of the communication flow”.
According to this idea, the corridors and common interior areas were designed in such a way that in addition to connecting spaces, they can be used as multi-purpose sub-complexes for flying meetings, brainstorming events as well as friendly chats. Meanwhile maintaining the startup atmosphere and interaction within the Snapp family, such an environment would have the potential of helping to significantly increase the productivity of its members.
DETAILS
Client :
Location :
Project Begin :
Project End :
Architect :
DETAILS
Client :
Location :
Project Begin :
Project End :
Architect :
Builder :

