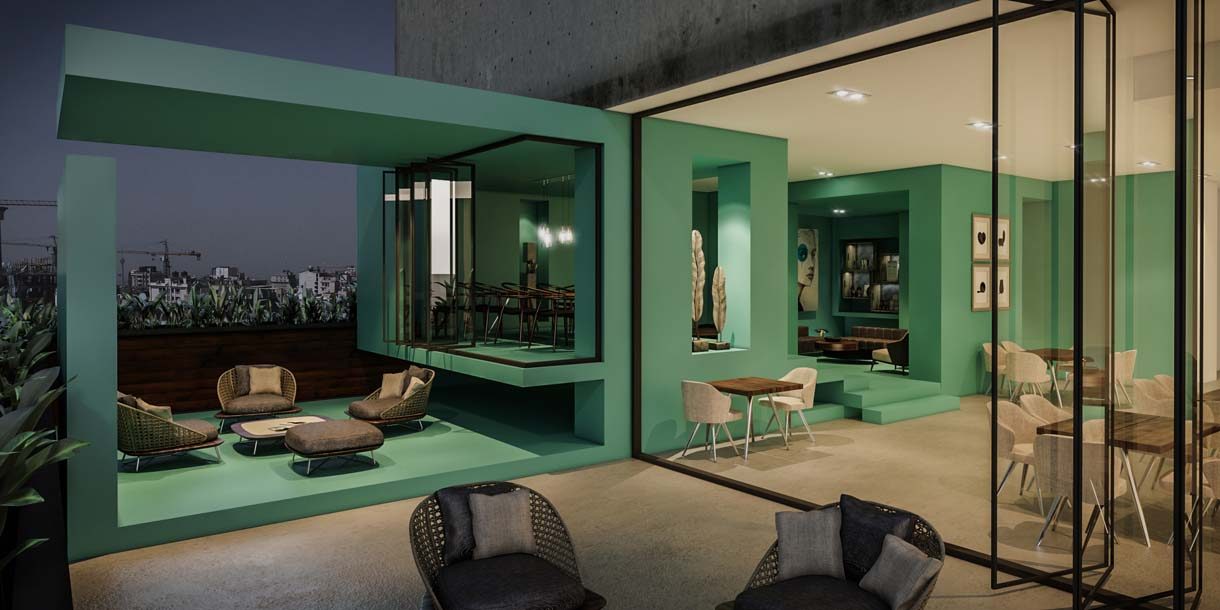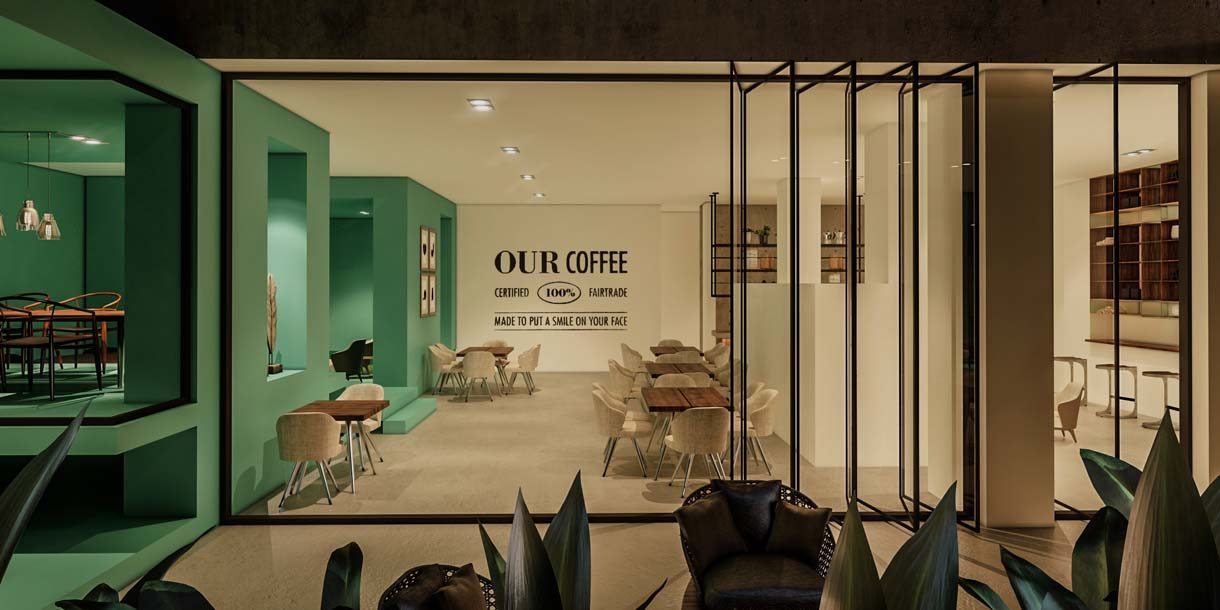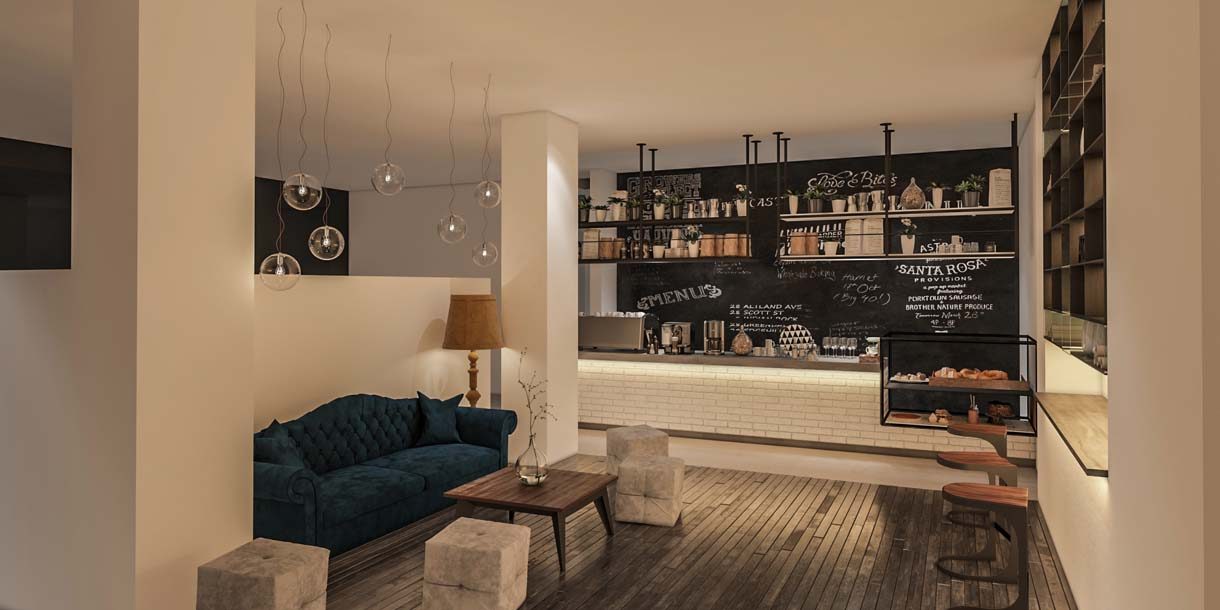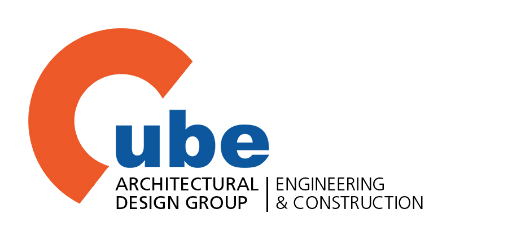


PROJECT DESCRIPTION
For Cube Group, this project was more than just building a café. When the design of Café C was entrusted to us, the whole effort of our architects and creative team was to create a design different from the dominant generality of other cafes and restaurants (Rustic and Exposure) and not to confine ourselves to just put a few pieces of furniture together. The implementation of this concept was realized by creating an extension to the original concrete environment and the layout of a space in the heart of the main space; as a result of which, a different cafe was built that brings a pleasant atmosphere to its guests in addition to a modern design.
DETAILS
Client :
Location :
Project Begin :
Project End :
Architect :
DETAILS
Client :
Location :
Project Begin :
Project End :
Architect :
Builder :

