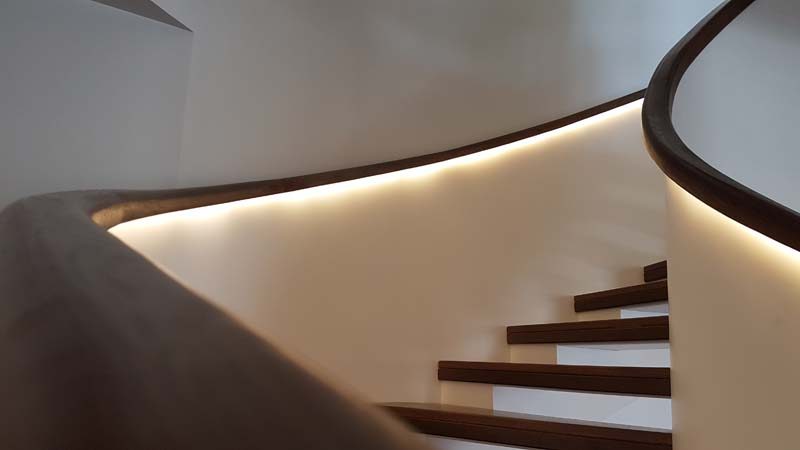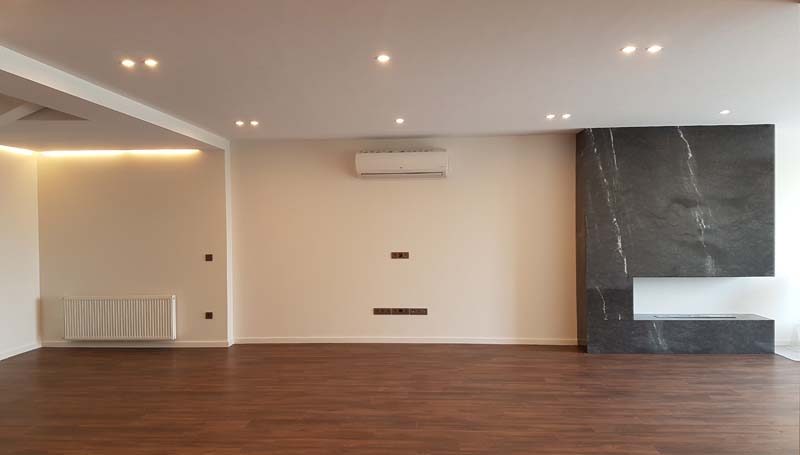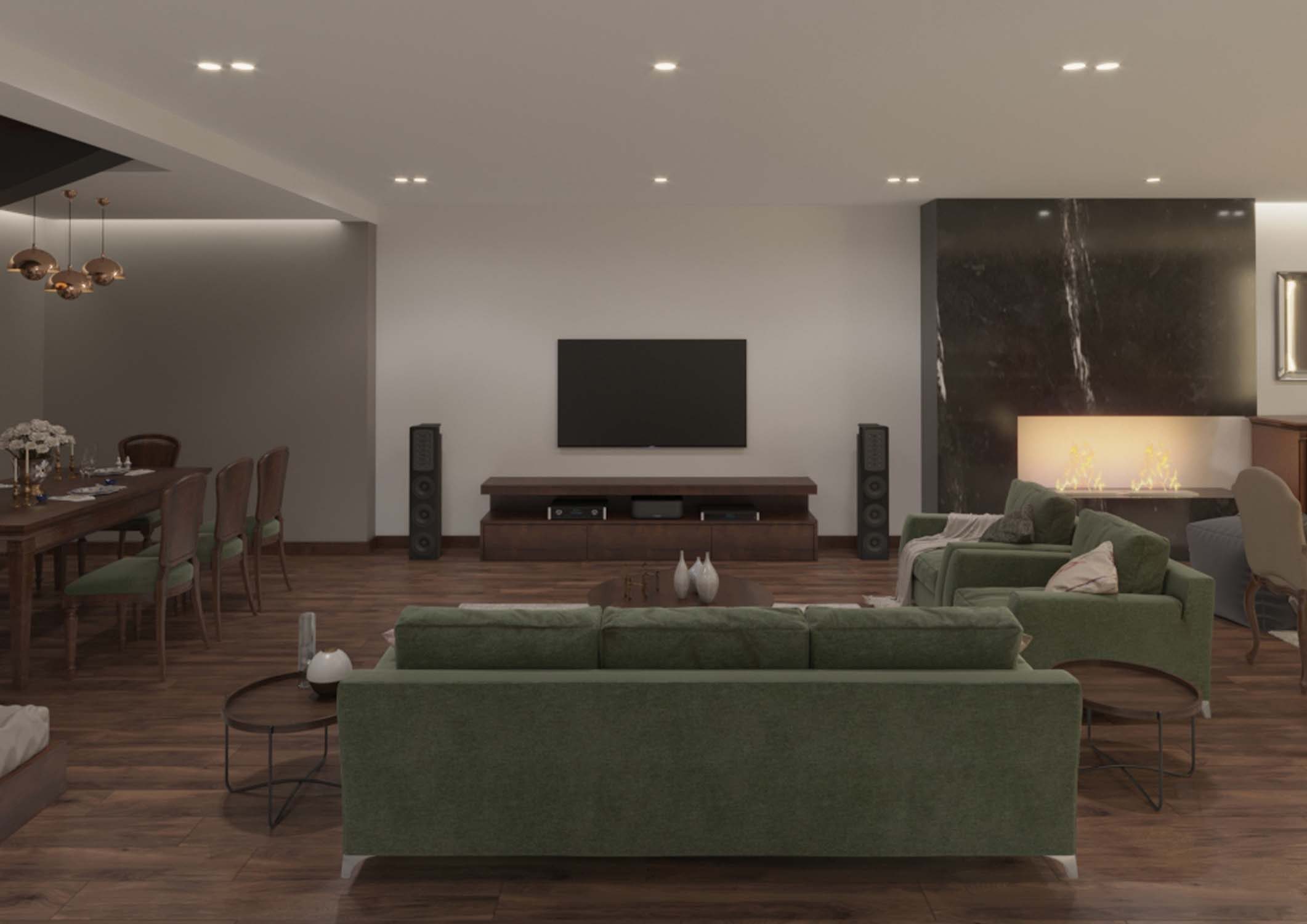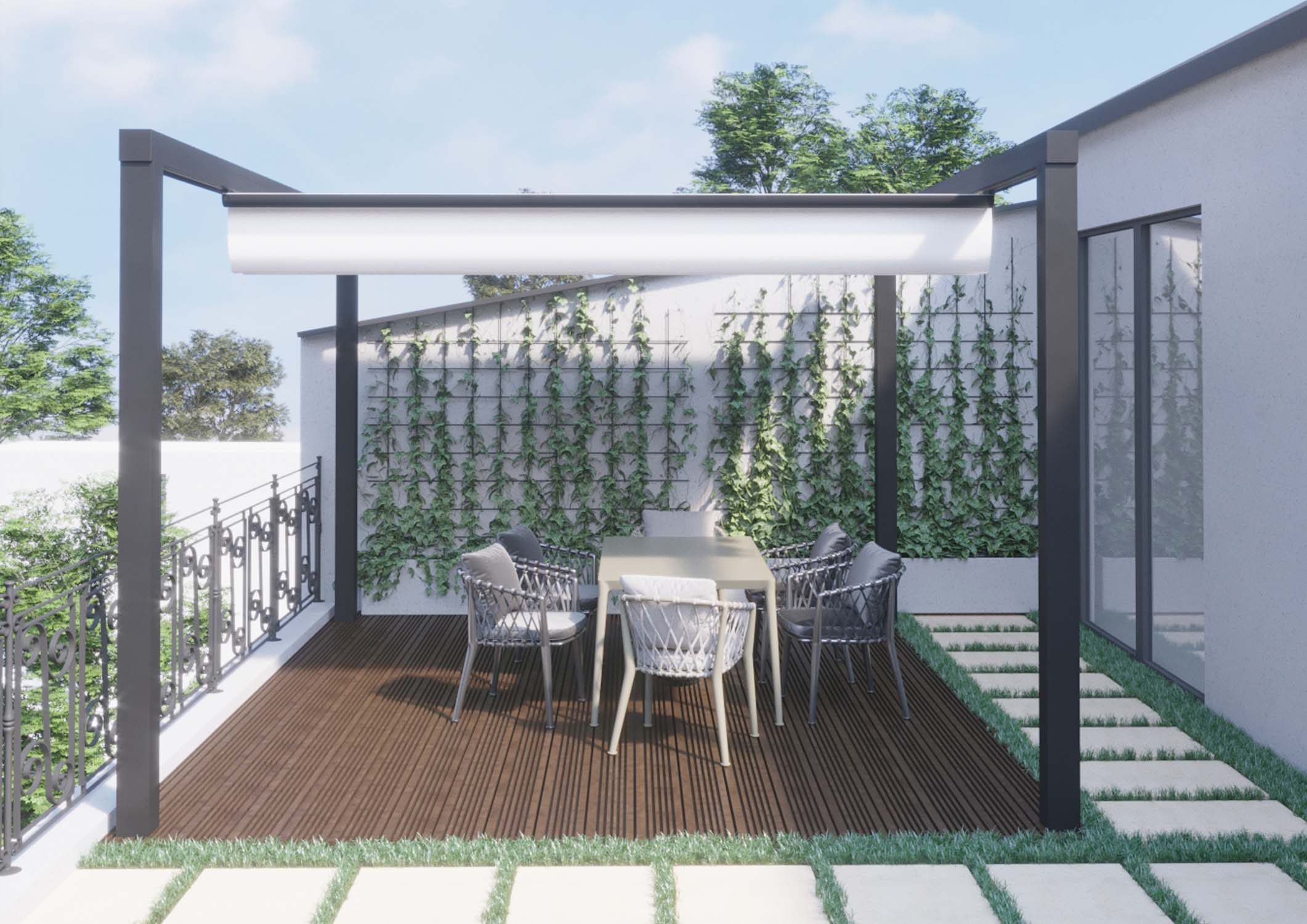



PROJECT DESCRIPTION
Redesigning a villa is a quite different challenge compared to building a new villa since the process should convey a new feeling to the residents in addition to preserving its architectural generalities. A luxury villa in the Zafaraniyeh area of Tehran was one of such cases, which needed to experience a new atmosphere and redesigning. The mission went assigned the Cube Group to utilize its experience as one of the oldest architectural firms in the construction and design of villas to create a novel space. Our whole goal was to create a different atmosphere from residential apartments; a villa that along with its modern design and architecture can also bring a pleasant feeling of living in a warm and friendly environment. To this end, we tried to use natural materials where possible to convey a sense of calm along with modernity. To do so, what element could be chosen better than “wood” as the core of this design?
Another strategy used to improve the interior architecture of this villa was the redesign of the space-occupying parts of the villa. For example, the interior stairs were completely demolished and redesigned in such a way to display a more visually appealing feeling besides taking up less space.
DETAILS
Client :
Location :
Project Begin :
Project End :
Architect :
DETAILS
Client :
Location :
Project Begin :
Project End :
Architect :
Builder :

